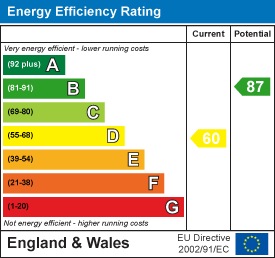Conrad Road, Oulton Broad, NR33
Key Features
- CHAIN FREE
- Spacious detached bungalow
- Modern kitchen and bathroom
- Sought after Oulton Broad location
- UPVC double glazing throughout
- Ample off road parking
- Mature garden with decorative flower beds
- Close to local amenities
- A bright and airy feel throughout
- Ample storage
Full property description
** CHAIN FREE ** We are pleased to offer this well presented 2 bedroom detached bungalow with a modern kitchen and bathroom, generous off road parking set in a sought after location in Oulton Broad. ** AMPLE STORAGE **
Porch 1.5 x 1.4 (4'11" x 4'7")
UPVC double glazed obscure glass door opens into the porch, UPVC double glazed obscure glass window to the front aspect, carpet flooring, radiator, door opens into the hallway.
Entrance hall
Carpet flooring, radiator, loft hatch, doors open into the lounge, storage cupboard, kitchen, shower room, bedroom 2 & bedroom 1.
Lounge 4.8 x 3.5 (15'8" x 11'5")
X2 UPVC double glazed windows to the front and side aspect, carpet flooring, radiator & electric fireplace.
Kitchen 4.0 x 2.6 (13'1" x 8'6")
x2 UPVC double glazed windows to the side and rear aspect, tile flooring, radiator, units above and below laminate work surfaces, stainless steel sink and drainer with mixer tap, spaces for washing machine, fridge & cooker, wall mounted boiler, ceiling spotlights, doors opening into storage cupboard and UPVC double glazed obscure door opening into the rear garden.
Shower room 2.6 x 1.6 (8'6" x 5'2")
X2 UPVC ovule glazed obscure windows to the rear aspect, tile flooring, heated towel rail, built in vanity unit with toilet and sink, electric shower in cubicle enclosure, extractor fan and ceiling spotlights.
Bedroom 2 3.3 x 2.6 (10'9" x 8'6")
UPVC double glazed window to the rear aspect, carpet flooring, radiator and built in storage cupboards.
Bedroom 1 4.0 x 3.4 (13'1" x 11'1")
UPVC double glazed window to the front aspect, carpet flooring, radiator and built in storage cupboards.
Outside
To the front & side of the property resides x2 concrete driveways, a laid lawn garden with decorative flower beds & shrubs set within a brick wall surround. Gated access is provided leading to the rear garden.
To the rear of the property is a fully enclosed courtyard garden with decorative plants and a raised flower bed.
Financial services
If you would like to know if you can afford this property and how much the monthly repayments would be, Paul Hubbard Estate Agents can offer you recommendations on financial/mortgage advisors, who will search for the best current deals for first time buyers, buy to let investors, upsizers and relocators. Call or email in today to arrange your free, no obligation quote.

Download this property brochure
DOWNLOAD BROCHURETry our calculators
Mortgage Calculator
Stamp Duty Calculator
Similar Properties
-
Elizabeth Court, Kirkley Cliff Road, Kirkley, Suffolk, NR33
Sold STC£220,000This third-floor beachfront apartment offers breath-taking panoramic sea views, 2 bedrooms, a spacious lounge/diner, a delightful veranda terrace and direct access to Lowestoft Beach. The property includes allocated off-road parking, a passenger lift and is offered to you chain-free.2 Bedrooms1 Bathroom1 Reception -
Johnsons Way, Leiston
For Sale£220,000 Guide PriceGUIDE PRICE £220,000 - £230,000 ** STUNNING NEW BUILD WITH TWO DOUBLE BEDROOMS ** This ideal property boasts open plan living, modern kitchen and bathroom along with 2 allocated parking spaces plus ample off road parking!2 Bedrooms1 Bathroom -
Kingston Close, Pakefield, NR33
For Sale£230,000** SOUGHT AFTER PAKEFIELD ** Situated within a quiet cul de sac, close to local amenities, featuring 2 DOUBLE BEDROOMS, a kitchen/breakfast room, GARAGE, OFF ROAD PARKING and a separate entrance hall! ** CHAIN FREE **2 Bedrooms1 Bathroom1 Reception












