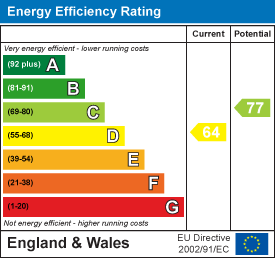Gunton Cliff, Gunton, NR32
Key Features
- Ground floor apartment set in a period building
- 2 double bedrooms
- Off road parking for multiple vehicles
- Set on a sought after road in Gunton
- Stunning sea views
- Garage
- Rainfall shower
- Tasteful neutral decor throughout
- West facing communal rear garden
- Conservatory
Full property description
**3 BED GROUND FLOOR APARTMENT WITH SEA VIEWS** This unique ground floor apartment has uninterrupted sea views from both of the spacious double bedrooms. It features an open plan kitchen/diner and a wonderfully finished shower room with a large rainfall shower. The property comes with off road parking, a garage, a separate dining/conservatory area and central heating.
Location
Nestled in the heart of Gunton, on the waters edge, this property benefits from stunning sea views. It is positioned in the main town of Lowestoft which is home to award-winning sandy beaches and breath-taking Victorian seafront gardens, you'll feel like you're living in a postcard. Explore the Royal Plain Fountains, two piers, and a variety of independent eateries that will tantalize your taste buds. Commuting is a breeze with a bus station and train station that offer regular services to Norwich and surrounding areas. Located just 110 miles north-east of London, 38 miles north-east of Ipswich, and 22 miles south-east of Norwich, you'll have the best of both worlds: a beautiful coastal retreat with easy access to the city.
Entrance Hall
Entrance door to the side aspect opening into a welcoming reception hall, solid wood flooring throughout, doors opening into to a shower room, bedrooms 1-3 and steps leading down to the main living area.
Kitchen / Living Area 4.5m max x 4.5m (14'9" max x 14'9" )
An open plan living space comprising of a UPVC double glazed window to the side aspect, sliding door to the rear aspect opening into the conservatory, wood effect laminate flooring throughout, radiator and central solid wood breakfast bar.
The kitchen features a selection of units above and below, solid wood work surfaces, part tile walls, a stainless steel sink with drainer, cupboard housing the gas boiler, space for a fridge, integrated washing machine, dishwasher, oven, extractor fan and 4 ring ceramic hob.
Conservatory 2.9m x 2.3m (9'6" x 7'6" )
UPVC double glazed sliding doors to the rear aspect opening into the garden area and wood effect laminate flooring throughout.
Shower Room 3.0m x 1.3m (9'10" x 4'3" )
A modern shower room comprising of wood effect laminate flooring throughout, heated towel rail, a good size mains fed shower behind a glass screen, vanity unit with inset wash basin and toilet with hidden cistern.
Bedroom 1 6.4m into bay x 4.2m (20'11" into bay x 13'9" )
A sizeable master bedroom with UPVC double glazed bay window to the front aspect benefitting stunning sea views, solid wood flooring throughout and a radiator.
Bedroom 2 5.4m x 3.2m max (17'8" x 10'5" max )
A double bedroom with UPVC double glazed window to the front and side aspects benefitting stunning sea views, solid wood flooring throughout, radiator, feature windows and hidden door to bedroom 3.
Bedroom 3 2.0m x 1.9m (6'6" x 6'2")
Solid wood flooring throughout, radiator and door opening back through to the main entrance hall.
Outside
At the front of the property a large brick weave car park offers space for off road parking and set of steps leads up to the main entrance door. At the side a small road leads up to double gates which open to the communal garden area at the rear.
At the rear of the property a large west facing communal garden offers outdoor space along with off road parking, a garage and a communal garden storage cupboard.
Lease information
The service charge is £45 per month. This includes building insurance & maintenance. There is 979 years remaining on the 999 year long lease.
Financial services
Paul Hubbard Estate Agents can offer you recommendations on financial/mortgage advisors, who will search for the best current deals for you. Why not call or email in today to arrange your free, no obligation quote.

Download this property brochure
DOWNLOAD BROCHURETry our calculators
Mortgage Calculator
Stamp Duty Calculator
Similar Properties
-
Portsch Close, Carlton Colville, NR33
For Sale£240,000**CHAIN FREE**A beautifully presented family home in Carlton Colville, featuring three bedrooms, off-road parking, a carport and a landscaped rear garden. Modern décor throughout and located in a sought-after cul-de-sac location.3 Bedrooms1 Bathroom -
Sussex Road, Lowestoft, NR32
For Sale£215,000** WELL PRESENTED THROUGHOUT ** Nestled in the heart of North Lowestoft, featuring 3 DOUBLE BEDROOMS, an OPEN PLAN lounge/diner, separate entrance hall, modern kitchen and bathroom! ** CAST IRON MULTI BURNER **3 Bedrooms1 Bathroom1 Reception -
Grove Road, Lowestoft, NR32
For Sale£250,000 Guide PricePresenting a PRIME INVESTMENT OPPORTUNITY in the heart of Lowestoft, this property features three separate flats, each with tenants in situ. This freehold opportunity presents a ** GOOD YIELD POTENTIAL of up to 6.7% ** and offers a convenient investment option. It's proximity to local amenities ens...3 Bedrooms3 Bathrooms3 Receptions


























