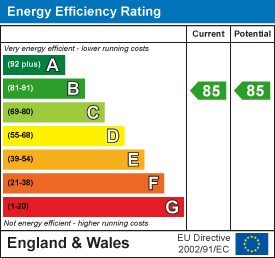Wherry Road, Norwich, NR1
Key Features
- Contemporary first-floor apartment in impeccably maintained building
- Two spacious double bedrooms
- Master bedroom features an en-suite
- Stylish open-plan living area
- Prime riverside location near the city centre
- Walking distance to the train station
- Private balcony & a communal garden
- Building amenities including a bike shed and passenger lift
- Includes unused appliances
- Equipped with gas central heating
Full property description
Presenting a contemporary first-floor apartment within an impeccably maintained building. This stylish residence offers two spacious double bedrooms, with the master featuring an en-suite. Enjoy the open-plan living area and a private balcony & communal garden. Situated in a prime riverside location near the city center, it's within walking distance to the train station. Building amenities include a bike shed and passenger lift. Plus, the apartment comes equipped with unused appliances and gas central heating.
Location
Situated within easy reach of Norwich's vibrant city centre, this property offers convenient access to the heart of East Anglia. The nearby train station provides effortless connections to destinations including London and Cambridge. Norwich boasts a rich tapestry of medieval charm, bustling nightlife, cultural events, and diverse shopping opportunities. Local amenities such as supermarkets, pubs, and parks are all within close proximity, ensuring convenience for residents. Additionally, the property is near the University of East Anglia and the N&N University Hospital, further enhancing its appeal as a desirable location for both students and healthcare professionals.
Entrance hall
A spacious hallway comprises; Composite door to the front aspect, timber engineered flooring, radiator, a storage cupboard, laundry cupboard and doors opening to the main living space, bedrooms 1 & 2 and the bathroom. Intercom door entry system and electronic access to communal areas offering security & peace of mind.
Laundry cupboard
Double doors open to a convenient laundry space which comprises, a water meter, fuse board, extractor fan, space for a washing machine and ample storage.
Main living space 5.21 x 3.66 (17'1" x 12'0")
This open plan space comprises; Timber engineered flooring, radiator, thermostat, down lights, units above & below, laminate work surfaces, inset stainless steel 1.5 sink & draining board with a mixer tap, built in oven, electric hob & an extractor hood, glass splash back, integrated fridge freezer, dishwasher and a door opens to the balcony.
Balcony
Glass and steel balcony with artificial lawn and timber decking.
Bedroom 1 4.5 max x 2.81 max (14'9" max x 9'2" max)
Fitted carpet, UPVC double glazed window to the side aspect, radiator and a door opening to the en-suite shower room.
En-suite 2.26 x 1.43 (7'4" x 4'8")
Tile flooring, part tiled walls, extractor fan, down lights, heated towel rail, suite comprises a toilet, a wall mounted wash basin with a mixer tap, mains fed shower with a handheld attachment set into a cubicle enclosure.
Bedroom 2 4.51 max x 4.3 max (14'9" max x 14'1" max)
Fitted carpet, UPVC double glazed window to the front aspect and a radiator.
Bathroom 3.66 x 1.58 (12'0" x 5'2")
Tile flooring, part tiled walls, extractor fan, down lights, heated towel rail, suite comprises a toilet, a wall mounted wash basin with a mixer tap, a panelled bath with bath filler tap, a mains fed shower above with a hand held attachment and a glass shower screen.
Outside
Enjoy the communal garden, a private landscaped podium oasis featuring a spacious patio area adorned with meticulously maintained raised planters. Relax on benches and enjoy views of the river and Norwich's historic skyline.
Agent note
Currently, the property is available for cash buyers only, as the balcony does not comply with the new fire regulations mandated by the Freeholders. Once the balcony is redone to meet the necessary standards, mortgage buyers will be able to consider the property. Please contact our office with an queries.
Lease information
Aprox. 242 years remaining on the lease
Ground rent: 137.50 in January and July
Service charge: £3200 paid annually around February time
Annual catch-up charge: Usually around £200 (not been paid yet 2024)
All charges are subject to change
Financial services
If you would like to know if you can afford this property and how much the monthly repayments would be, Paul Hubbard Estate Agents can offer you recommendations on financial/mortgage advisors, who will search for the best current deals for first time buyers, buy to let investors, upsizers and relocators. Call or email in today to arrange your free, no obligation quote.

Download this property brochure
DOWNLOAD BROCHURETry our calculators
Mortgage Calculator
Stamp Duty Calculator
Similar Properties
-
Homefield Avenue, Lowestoft
For Sale£190,000 Guide Price** CHAIN FREE ** Featuring two double bedrooms, ample off road parking with garage and is situated within a fantastic sized plot!2 Bedrooms1 Bathroom1 Reception -
Bedingfield Road, Oulton, Suffolk
Sold STC£210,000** LOCATED AT THE BOTTOM OF A CUL-DE-SAC ** This stunning end terrace home is nestled within the esteemed Oldman Homes 'Woods Meadow' development. Boasting two double bedrooms and a ground floor cloakroom, it offers modern comforts. Features include a south-west facing rear garden, gas central heati...2 Bedrooms2 Bathrooms1 Reception -
Higher Drive, Oulton Broad, NR32
For Sale£210,000** CHAIN FREE ** Situated close to local amenities is this 2 bedroom DETACHED bungalow featuring OFF ROAD PARKING, a garage, west facing garden and offering a great ** OPPORTUNITY TO PUT YOUR STAMP ON IT **2 Bedrooms1 Bathroom1 Reception

















