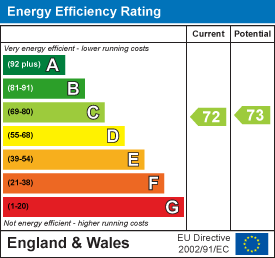Wilson Road, Pakefield, NR33
Key Features
- Guide: £210,000 - £220,000
- A stones throw from Pakefield beach
- Walking distance to local amenities
- Ground floor apartment
- 2 Double bedrooms
- Spacious throughout
- Allocated parking space
- Separate entrance hall
- Sizeable lounge/diner
- Gas central heating
Full property description
**GUIDE £210,000 - £220,000 ** STONES THROW TO PAKEFIELD BEACH ** This spacious ground floor apartment is situated walking distance to local amenities within a sought after location, featuring allocated off road parking, modern kitchen/breakfast room, sizeable lounge/diner and 2 double bedrooms! ** WELL PRESENTED THROUGHOUT **
Location
This 2 bedroom apartment is situated just a stones throw from the beach and local amenities in the hidden gem of sought after Pakefield, a charming village nestled in Lowestoft, Suffolk, blessed with breath-taking Victorian seafront gardens, and the iconic Royal Plain Fountains. With two piers and an array of independent eateries, there's no shortage of things to do and see. Pakefield is also home to top-rated schools, excellent public transport links, and a vibrant local community.
Entrance hall
Entrance door to the side aspect, carpet flooring throughout, radiator, telecom system, oak veneer doors opening to the kitchen/breakfast room, lounge/diner, bathroom, bedrooms 1-2 and a built in cupboard.
Kitchen/breakfast room 4.55 x 2.50 (14'11" x 8'2")
UPVC double glazed window to the front aspect, vinyl flooring throughout, radiator, wall mounted gas boiler, part tile walls, units above and below, laminate work surfaces, composite sink with drainer, extractor fan, 4 ring induction hob, integrated oven and space for appliances including a washing machine and fridge/freezer.
Lounge/diner 5.15 x 3.55 (16'10" x 11'7")
UPVC double glazed window to the front aspect, carpet flooring throughout and a radiator.
Bathroom 1.96 x 1.95 (6'5" x 6'4")
UPVC double glazed window to the side aspect, vinyl flooring throughout, part tile walls, heated towel rail, toilet, vanity unit with inset hand wash basin and a bath with mains fed shower above.
Bed 1 3.96 x 2.98 (12'11" x 9'9")
UPVC double glazed window to the side aspect which benefits from a glimpse of sea views, carpet flooring throughout, radiator and space for a double bed.
Bed 2 3.96 x 1.92 (12'11" x 6'3")
UPVC double glazed window to the rear aspect, carpet flooring throughout, radiator and space for a double bed.
Agent Note
- This apartment is on a 999 year lease
- Service and maintenance charges are approx. £80pcm (subject to change)
Financial Services
If you would like to know if you can afford this property and how much the monthly repayments would be, Paul Hubbard Estate Agents can offer you recommendations on financial/mortgage advisors, who will search for the best current deals for first time buyers, buy to let investors, upsizers and relocators. Call or email in today to arrange your free, no obligation quote.

Download this property brochure
DOWNLOAD BROCHURETry our calculators
Mortgage Calculator
Stamp Duty Calculator
Similar Properties
-
Dell Road, Oulton Broad South, NR33
Sold STC£180,000** POPULAR OULTON BROAD SOUTH LOCATION ** Positioned close to local amenities, featuring 2 double bedrooms, a sizeable SOUTH FACING garden, driveway with off road parking, separate entrance hall and an open plan lounge/diner!2 Bedrooms1 Bathroom1 Reception -
Elizabeth Court, Kirkley Cliff Road, Kirkley, Suffolk, NR33
Sold STC£220,000This third-floor beachfront apartment offers breath-taking panoramic sea views, 2 bedrooms, a spacious lounge/diner, a delightful veranda terrace and direct access to Lowestoft Beach. The property includes allocated off-road parking, a passenger lift and is offered to you chain-free.2 Bedrooms1 Bathroom1 Reception -
High Street, Lowestoft
For Sale£230,000Attractive, spacious and well located double-fronted retail shop on Lowestoft High Street, comprising a successful yarn and haberdashery business on the ground floor, a large 2/3 bedroom flat across 3 floors and stunning tiered garden.2 Bedrooms











