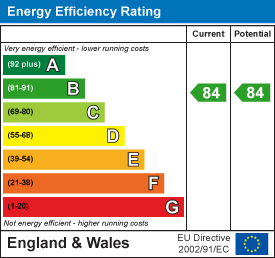Coot Drive, Sprowston, NR7
Key Features
- Beautifully presented throughout
- 2 Separate bedrooms
- Flat situated on the first floor
- Allocated off road parking space
- Open plan living area
- Master bedroom with ensuite
- Popular Sprowston location
- Separate entrance hall
- 115 Years remaining on lease
- Gas central heating
Full property description
** CHAIN FREE ** This stunning 2 bedroom flat is situated in heart of Sprowston, featuring an allocated OFF ROAD PARKING SPACE, master bedroom with ensuite, OPEN PLAN living area and separate entrance hall!
Location
This 2 bedroom flat is situated in the charming town of Sprowston, a thriving suburb near Norwich city centre. With a strong sense of community, and easy access to local amenities, Sprowston offers the perfect balance of modern living and a welcoming neighbourhood atmosphere. Embrace the convenience of the Broadland Northway Road and nearby facilities, while enjoying green spaces and leisure opportunities.
Entrance Hall
Entrance door to the side aspect, wood effect laminate flooring throughout, radiator and doors opening to a built in storage cupboard, main living area, bathroom and bedrooms 1-2.
Bathroom 2.00m x 2.19m (6'6" x 7'2" )
A modern suite comprising of a UPVC double glazed window to the rear aspect, tile flooring throughout, part tile walls, a radiator, toilet, pedestal hand wash basin and a bath with handheld shower attachment.
Main Living Area 8.49m max x 3.29m (27'10" max x 10'9" )
An open plan living space with x2 UPVC double glazed windows to the front aspect, carpet flooring leading up to tiles, a radiator and kitchen comprising of part tile walls, units above and below with integral spotlights, laminate work surfaces, extractor fan, 4 ring gas hob, integrated double oven and grill. Cupboard housing the gas boiler and space for appliances including a washing machine and fridge/freezer.
Bedroom 1 3.37m x 4.47m max (11'0" x 14'7" max )
UPVC double glazed window to the rear aspect benefitting from field views, carpet flooring throughout, a radiator and door opening to the en-suite.
Ensuite 2.00m x 1.62m (6'6" x 5'3" )
A modern suite comprising of a UPVC double glazed window to the rear aspect, tile flooring throughout, a radiator, toilet, pedestal hand wash basin and a mains fed shower enclosed within a glass cubicle.
Bedroom 2 3.49m max x 4.19m max (11'5" max x 13'8" max)
UPVC double glazed window to the rear aspect benefitting from field views, carpet flooring throughout and a radiator.
Agent Note
- This flat is situated on the first floor of the main building and benefits from an allocated off road parking space located out the front as well as a bike shed.
- There is 115 years remaining on the lease
- Ground rent £105pa
- Service charge £1400pa
Financial Services
If you would like to know if you can afford this property and how much the monthly repayments would be, Paul Hubbard Estate Agents can offer you recommendations on financial/mortgage advisors, who will search for the best current deals for first time buyers, buy to let investors, upsizers and relocators. Call or email in today to arrange your free, no obligation quote.

Download this property brochure
DOWNLOAD BROCHURETry our calculators
Mortgage Calculator
Stamp Duty Calculator
Similar Properties
-
Wellington Road, Pakefield, NR33
Sold STC£200,000Impressively spacious mid-terrace residence located in the heart of Pakefield. Boasting two double bedrooms and offering a chain-free purchase opportunity, this property features an open-plan lounge/diner, gas central heating and a fully enclosed rear garden, presenting a perfect canvas for personal...2 Bedrooms1 Bathroom2 Receptions -
Conrad Road, Oulton Broad, NR33
Sold STC£210,000** CHAIN FREE ** We are pleased to offer this well presented 2 bedroom detached bungalow with a modern kitchen and bathroom, generous off road parking set in a sought after location in Oulton Broad. ** AMPLE STORAGE **2 Bedrooms1 Bathroom1 Reception -
Bourne Road, Gunton, NR32
For Sale£190,000 Guide PriceThis chain-free property boasts a spacious lounge/diner with neutral décor and benefits from gas central heating and double glazing. Featuring two separate bedrooms, a conservatory and off-road parking at the rear.2 Bedrooms1 Bathroom2 Receptions















