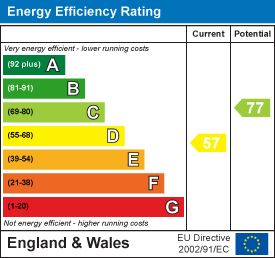Manor Gardens, Hopton, NR31
Key Features
- Beautifully presented throughout
- Three double bedrooms
- Ample parking with garage
- Large rear gardens
- Modern kitchen and bathroom
- Sought after Hopton location
- Moments walk to Hopton beach
- Close to local amenities
- Spacious hallway
- Open plan lounge/diner
Full property description
** SUBSTANTIAL SIZED PLOT ** With this stunning three bedroom detached bungalow in highly desirable Hopton location! Featuring open plan lounge/diner, modern kitchen and bathroom, ample off road parking with brick built garage!
Summary
** SUBSTANTIAL SIZED PLOT ** With this stunning three bedroom detached bungalow in highly desirable Hopton location! Featuring open plan lounge/diner, modern kitchen and bathroom, ample off road parking with brick built garage!
Location
Part of the stunning and idyllic south Norfolk coast, Hopton-on-Sea is a village and seaside resort found on east coast of Norfolk, just 5 miles south of Great Yarmouth and 3 miles north of Lowestoft in Suffolk. Hopton-on-Sea is perhaps best known for being the host of the World Indoor Bowls Championships offering a well catered for tourist industry, visitors and locals alike can enjoy the village amenities which include leisure facilities, pubs and restaurants, primary school, James Paget Hospital, Gorleston golf club, village hall, church, post office and local shops. Bus links provide access to the Cathedral City of Norwich, Great Yarmouth, Lowestoft and surrounding areas.
Entrance hall
Light and airy hallway comprising; Composite door opening to side aspect, laminate flooring, doors opening to bathroom, kitchen, lounge/diner, storage cupboard and into bedrooms 1-3
Bedroom 1 4.2 2.9 (13'9" 9'6")
UPVC double glazed window to front aspect and carpet flooring
Bedroom 2 3.7 3.5 (12'1" 11'5")
Bay UPVC double glazed window to front aspect and carpet flooring
Bedroom 3 2.9 2.2 (9'6" 7'2")
UPVC double glazed window to side aspect and carpet flooring
Kitchen 3.3 2.4 (10'9" 7'10")
UPVC double glazed window to side aspect, UPVC double glazed door opening to side patio seating area. Vinyl flooring, units above and below work surfaces with inset stainless steel sink and drainer. Integrated NEFF tilt and slide oven, NEFF induction hob and extractor fan. Roll out larder drawers, spaces for fridge freezer and washing machine.
Bathroom 2.5 1.9 (8'2" 6'2")
UPVC double glazed window to side aspect, tile flooring, vanity sink and toilet, heated towel rail and panelled bath with mains fed shower above
Lounge/diner 6.6 3.8 (21'7" 12'5")
UPVC double glazed window to rear aspect, UPVC double glazed French doors opening out on to raised decking seating area and carpet flooring
Outside
A gorgeous detached bungalow set just a moments walk from Hopton Beach and is located within a quiet cul de sac. Offering paved parking to front with up and over door opening into garage - (4.8m x 2.7m) A decorative laid lawn borders to front and allows for gated access leading into rear. To the rear is a raised decking seating area overlooking a stunning laid lawn garden with raised beds to border. An additional paved seating resides to far side with garden shed and door access leading into garage.
Financial services
If you would like to know if you can afford this property and how much the monthly repayments would be, Paul Hubbard Estate Agents can offer you recommendations on financial/mortgage advisors, who will search for the best current deals for first time buyers, buy to let investors, upsizers and relocators. Call or email in today to arrange your free, no obligation quote.

Download this property brochure
DOWNLOAD BROCHURETry our calculators
Mortgage Calculator
Stamp Duty Calculator
Similar Properties
-
Chatten Close, Wrentham, NR34
For Sale£290,000** NEWLY FITTED WREN KITCHEN AND BOILER ** Situated in a cul de sac within the popular Wrentham location, featuring a garage with OFF ROAD PARKING, master with ensuite, separate entrance hall and ground floor WC!3 Bedrooms3 Bathrooms1 Reception -
Beccles Road, Carlton Colville, NR33
For Sale£280,000A luxurious 3 bedroom Georgian barn development next to the picturesque 18 hole Rookery golf course and in proximity to Carlton marshes nature reserve. This historic home, dates back nearly 200 years, boasting period features and combines a seamless blend of old and new. Enjoy a Howdens kitchen, an ...3 Bedrooms2 Bathrooms1 Reception -
Dorleys Corner, Kelsale, Saxmundham, IP17
For Sale£350,000 Guide Price** CHARMING, SPACIOUS COTTAGE ** Benefiting from 3 DOUBLE BEDROOMS, nestled in the heart of Saxmundham, full of character throughout, a sizeable front garden, open plan ground floor layout and coming offered ** CHAIN FREE **3 Bedrooms1 Bathroom2 Receptions


























